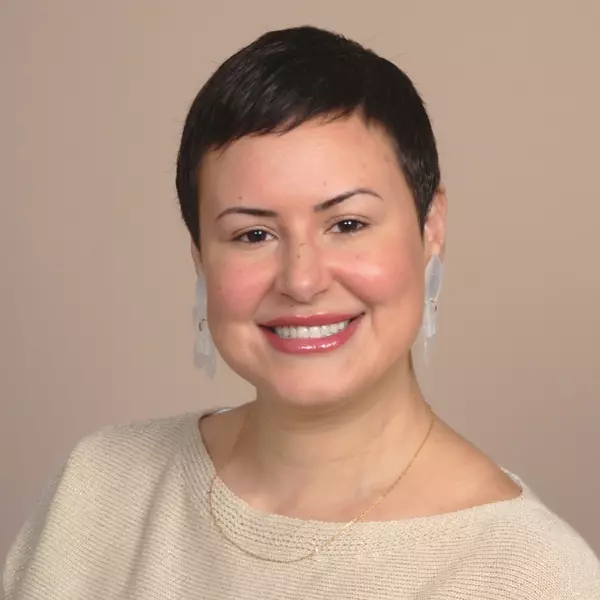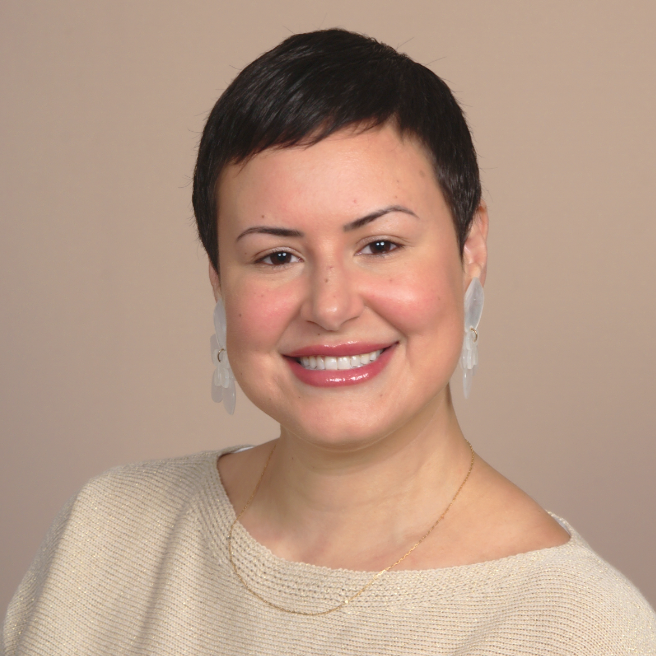
6 Beds
4 Baths
3,810 SqFt
6 Beds
4 Baths
3,810 SqFt
Key Details
Property Type Single Family Home
Sub Type Single Family Residence
Listing Status Active
Purchase Type For Sale
Square Footage 3,810 sqft
Price per Sqft $367
Subdivision Heron Bay Northeast
MLS Listing ID A11878305
Style Contemporary/Modern,Mediterranean
Bedrooms 6
Full Baths 4
HOA Fees $987/qua
HOA Y/N Yes
Year Built 2005
Annual Tax Amount $16,016
Tax Year 2025
Lot Size 8,562 Sqft
Property Sub-Type Single Family Residence
Property Description
Location
State FL
County Broward
Community Heron Bay Northeast
Area 3614
Interior
Interior Features Bedroom on Main Level, Dining Area, Separate/Formal Dining Room, Dual Sinks, Eat-in Kitchen, French Door(s)/Atrium Door(s), Fireplace, Handicap Access, High Ceilings, Jetted Tub, Kitchen Island, Pantry, Split Bedrooms, Separate Shower, Walk-In Closet(s), Central Vacuum
Heating Central, Electric, Zoned
Cooling Central Air, Electric, Wall/Window Unit(s), Zoned
Flooring Tile
Equipment Intercom
Furnishings Furnished
Fireplace Yes
Window Features Blinds,Drapes,Thermal Windows
Appliance Built-In Oven, Dryer, Dishwasher, Electric Water Heater, Ice Maker, Microwave, Refrigerator
Laundry Washer Hookup, Dryer Hookup
Exterior
Exterior Feature Balcony, Barbecue, Fence, Lighting, Porch, Security/High Impact Doors, Storm/Security Shutters
Parking Features Attached
Garage Spaces 2.0
Pool Concrete, Fenced, In Ground, Other, Pool Equipment, Pool, Community
Community Features Bar/Lounge, Clubhouse, Fitness, Game Room, Gated, Home Owners Association, Maintained Community, Other, Park, Pickleball, Property Manager On-Site, Pool, Public Transportation, Sauna, Shuffleboard, Street Lights, Sidewalks, Tennis Court(s)
Utilities Available Cable Available
Waterfront Description Lake Front
View Y/N Yes
View Lake, Water
Roof Type Other
Handicap Access Accessible Doors, Accessible Hallway(s)
Porch Balcony, Open, Wrap Around
Garage Yes
Private Pool Yes
Building
Lot Description Sprinklers Automatic, < 1/4 Acre
Faces East
Sewer Public Sewer
Water Public
Architectural Style Contemporary/Modern, Mediterranean
Additional Building Workshop
Structure Type Brick,Block,Stucco
Schools
Elementary Schools Heron Heights
Middle Schools Westglades
High Schools Marjory Stoneman Douglas
Others
Pets Allowed No Pet Restrictions, Yes
HOA Fee Include Common Area Maintenance,Maintenance Grounds,Recreation Facilities,Security,Trash
Senior Community No
Restrictions Association Approval Required,No RV,No Restrictions,No Truck,OK To Lease
Tax ID 474132022480
Ownership Self Proprietor/Individual
Security Features Gated Community,Security Guard
Acceptable Financing Cash, Conventional, FHA, VA Loan
Listing Terms Cash, Conventional, FHA, VA Loan
Pets Allowed No Pet Restrictions, Yes
Virtual Tour https://www.propertypanorama.com/instaview/mia/A11878305


Find out why customers are choosing LPT Realty to meet their real estate needs







