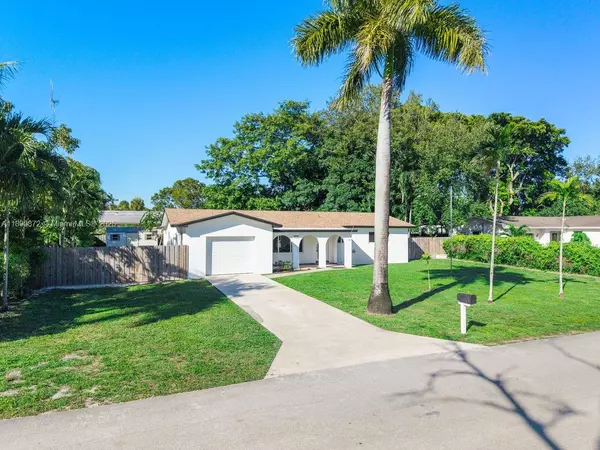
3 Beds
2 Baths
1,664 SqFt
3 Beds
2 Baths
1,664 SqFt
Open House
Sat Nov 01, 1:00pm - 3:00pm
Key Details
Property Type Single Family Home
Sub Type Single Family Residence
Listing Status Active
Purchase Type For Sale
Square Footage 1,664 sqft
Price per Sqft $330
Subdivision Hollywood Ridge Sub No 2
MLS Listing ID A11890872
Style Detached,One Story
Bedrooms 3
Full Baths 2
HOA Y/N No
Year Built 1964
Annual Tax Amount $1,367
Tax Year 2024
Lot Size 0.326 Acres
Property Sub-Type Single Family Residence
Property Description
Location
State FL
County Broward
Community Hollywood Ridge Sub No 2
Area 3080
Direction GPS
Interior
Interior Features Bedroom on Main Level, Entrance Foyer, First Floor Entry, Main Level Primary
Heating Central, Electric
Cooling Central Air, Ceiling Fan(s), Electric
Flooring Tile
Appliance Dryer, Dishwasher, Electric Range, Electric Water Heater, Disposal, Microwave, Refrigerator, Washer
Exterior
Exterior Feature Enclosed Porch, Fence, Fruit Trees, Security/High Impact Doors, Shed
Garage Spaces 1.0
Pool None
View Garden
Roof Type Shingle
Street Surface Paved
Porch Porch, Screened
Garage Yes
Private Pool No
Building
Faces East
Story 1
Sewer Public Sewer
Water Public
Architectural Style Detached, One Story
Additional Building Shed(s)
Structure Type Block
Schools
Elementary Schools Lake Forest
Middle Schools Mcnicol
High Schools Hallandale High
Others
Senior Community No
Restrictions Other Restrictions
Tax ID 514230150010
Security Features Smoke Detector(s)
Acceptable Financing Cash, Conventional, FHA, VA Loan
Listing Terms Cash, Conventional, FHA, VA Loan
Virtual Tour https://www.propertypanorama.com/instaview/mia/A11890872


Find out why customers are choosing LPT Realty to meet their real estate needs







