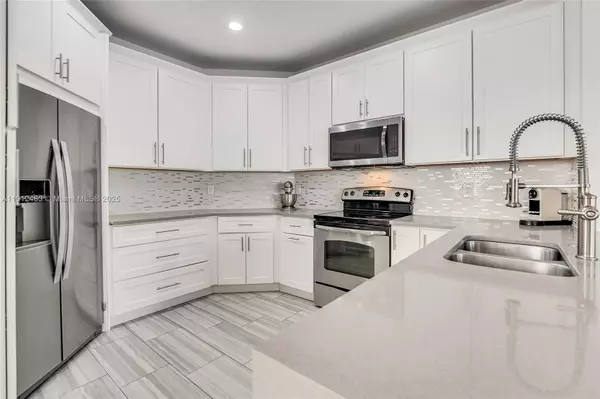
4 Beds
3 Baths
2,478 SqFt
4 Beds
3 Baths
2,478 SqFt
Open House
Sat Nov 15, 1:00pm - 3:00pm
Key Details
Property Type Single Family Home
Sub Type Single Family Residence
Listing Status Active
Purchase Type For Sale
Square Footage 2,478 sqft
Price per Sqft $373
Subdivision Sector 4
MLS Listing ID A11912483
Style Detached,Two Story
Bedrooms 4
Full Baths 2
Half Baths 1
HOA Fees $600/qua
HOA Y/N Yes
Year Built 1993
Annual Tax Amount $13,734
Tax Year 2024
Lot Size 7,503 Sqft
Property Sub-Type Single Family Residence
Property Description
Location
State FL
County Broward
Community Sector 4
Area 3890
Interior
Interior Features Bedroom on Main Level, Breakfast Area, Dining Area, Separate/Formal Dining Room, First Floor Entry, Main Level Primary, Vaulted Ceiling(s), Walk-In Closet(s)
Heating Central, Electric
Cooling Ceiling Fan(s)
Flooring Hardwood, Tile, Wood
Furnishings Unfurnished
Window Features Blinds
Appliance Dryer, Dishwasher, Electric Water Heater, Disposal, Ice Maker, Microwave, Refrigerator, Self Cleaning Oven, Washer
Exterior
Exterior Feature Fence, Lighting, Patio, Room For Pool, Storm/Security Shutters
Parking Features Attached
Garage Spaces 2.0
Pool None, Community
Community Features Pool
Utilities Available Cable Available
Waterfront Description Lake Front
View Y/N Yes
View Lake, Water
Roof Type Barrel,Spanish Tile
Porch Patio
Garage Yes
Private Pool Yes
Building
Lot Description < 1/4 Acre
Faces North
Story 2
Sewer Public Sewer
Water Public
Architectural Style Detached, Two Story
Level or Stories Two
Structure Type Block
Schools
Elementary Schools Eagle Point
Middle Schools Tequesta Trace
High Schools Cypress Bay
Others
Pets Allowed Dogs OK, Yes
HOA Fee Include Common Area Maintenance,Security
Senior Community No
Restrictions No RV,No Truck,OK To Lease
Tax ID 504006020240
Security Features Smoke Detector(s)
Acceptable Financing Conventional, FHA, VA Loan
Listing Terms Conventional, FHA, VA Loan
Special Listing Condition Listed As-Is
Pets Allowed Dogs OK, Yes
Virtual Tour https://player.vimeo.com/video/1136437869?h=5271af222c


Find out why customers are choosing LPT Realty to meet their real estate needs







